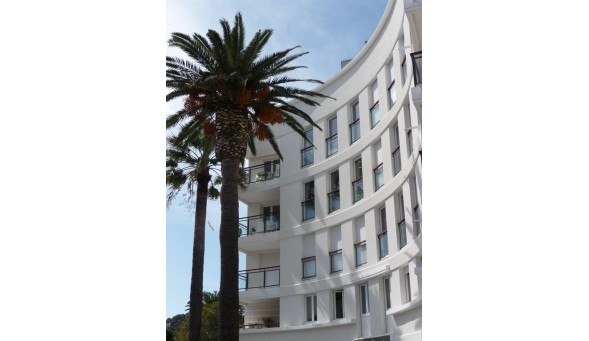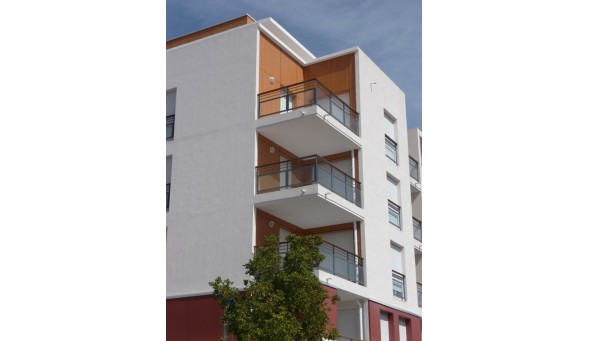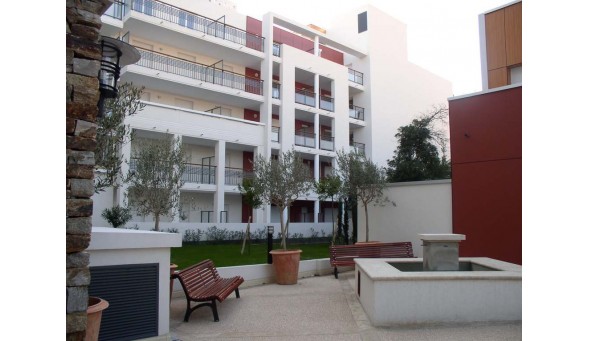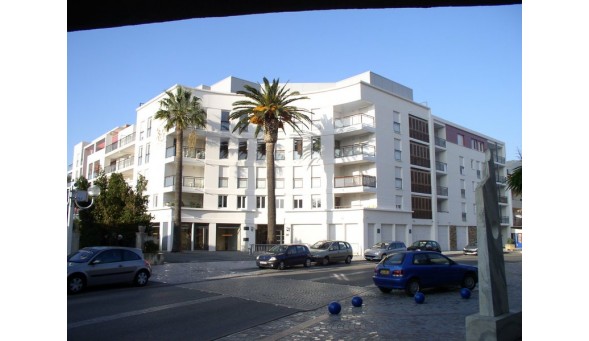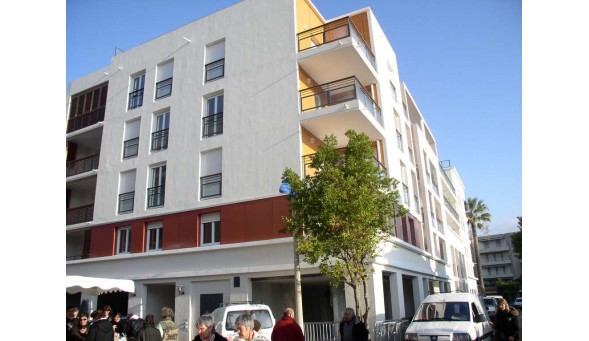Beau Rivage
Lieu du projet: Cavalaire Type de projet : RESIDENTIEL Maître d'ouvrage : PROMOGIM Architecte : Gérard DOLLA & Atelier Xavier BOHL Date : 2009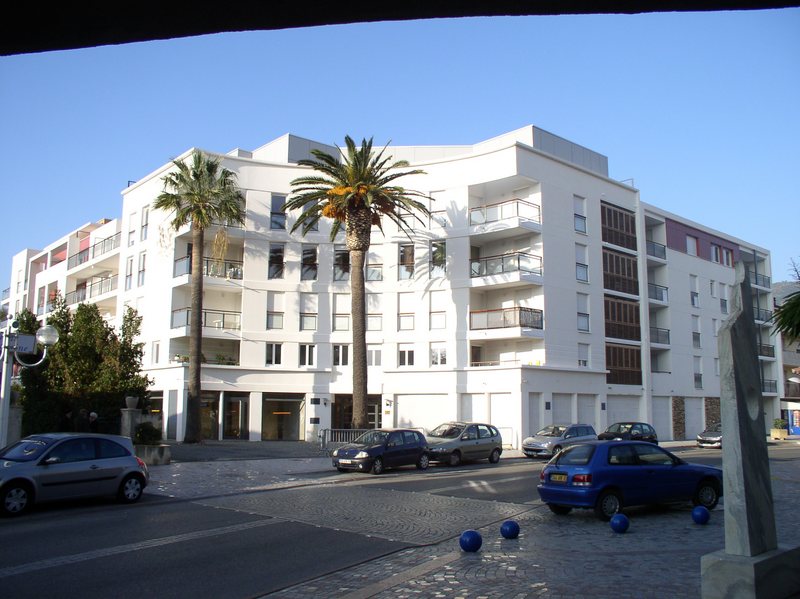
Description
Cette résidence est située en plein centre de Cavalaire. Elle est construite sur un parking en sous-sol et composée d’appartements du 2 au 4 pièces avec loggia ou balcon. L’architecture est séquencée, ordonnancée et la façade en arc épouse l’arrondi d’une placette. Le patio intérieur est engazonné et arboré offrant ainsi de la fraîcheur et du calme.
Superficie terrain 2 208 m²
Surface plancher 6 500 m²
Logements 80
Commerces 4
Located in the centre of the village, this condominium is built on underground parking. It offers appartments from 2 to 4 rooms with terrace. The architecture is designed in sequences and the rounded façade matches a circular place. Inside is a patio offering both a quiet and shady place where to rest.
Land area 2 208 m²
Floor surface 6 500 m²
apartments 80
