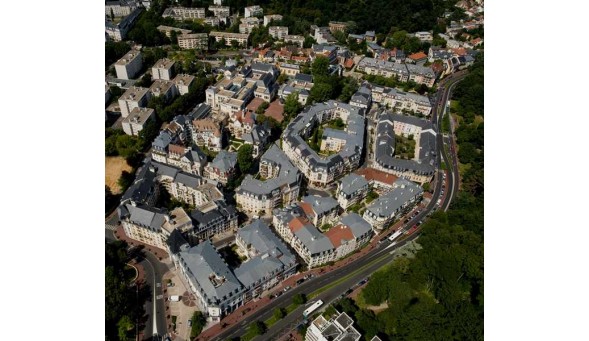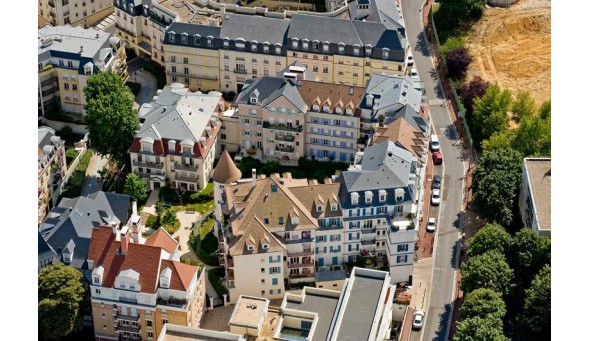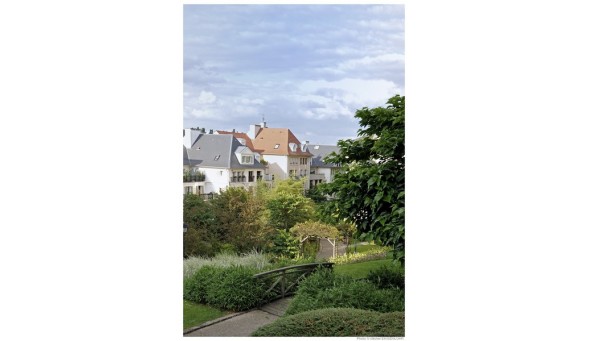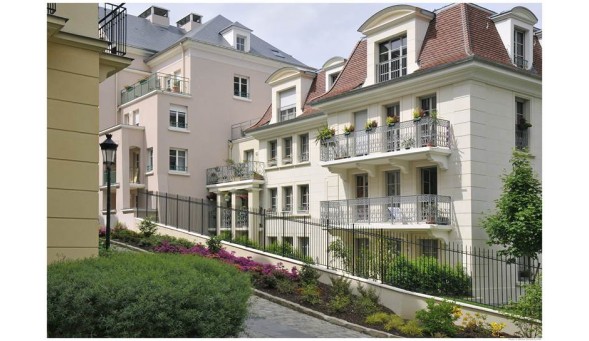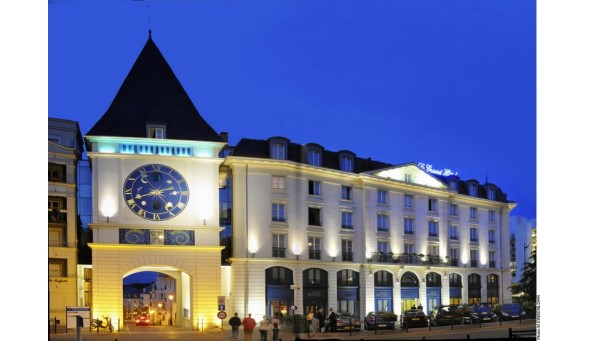Coeur de Ville du Plessis Robinson
Lieu du projet: Plessis Robinson Type de projet : RESIDENTIEL Maître d'ouvrage : SEMPRO Architecte : Atelier Xavier Bohl Date : 1989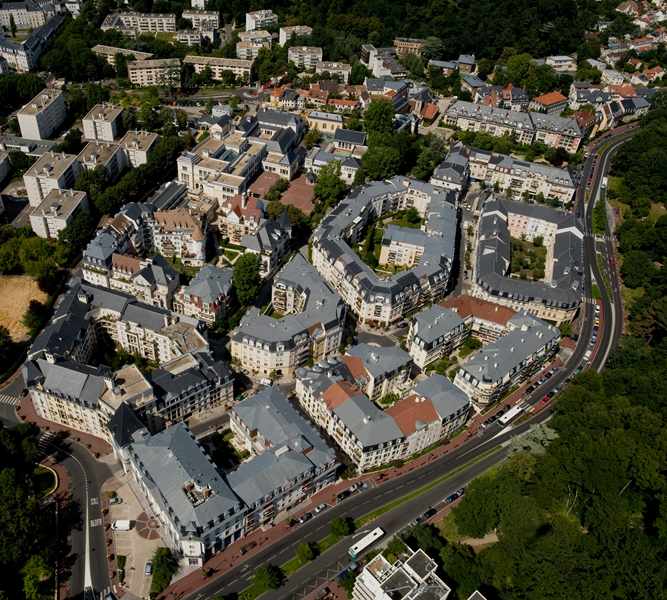
Description
le jardin de la mairie, la résidence de tourisme et le grand hôtel à l’entrée du Cœur de Ville,
un ensemble résidentiel de 10 000 m².
PRIX EUROPEEN DE LA
RECONSTRUCTION DE LA VILLE 2008
Xavier BOHL followed up for F. SPOERRY this project which started in 1989.
Then Atelier XAVIER BOHL carried on the development and created the town
hall gardens, a holiday residence and the « Big Hotel », and a residential unit
of 10 000 m².
Land area 11 ha
Floor surface 90 000 m²
Housing 750 units
EUROPEAN PRIZE FOR
RECONSTRUCTION OF THE CITY 2008
