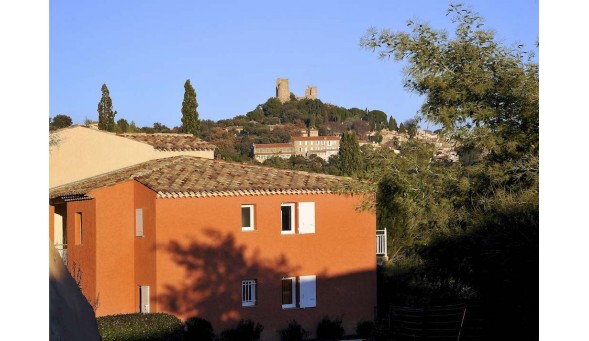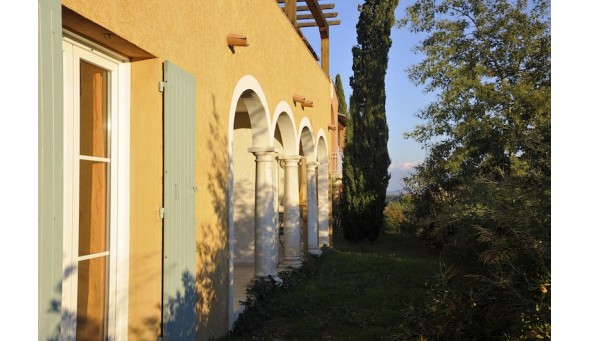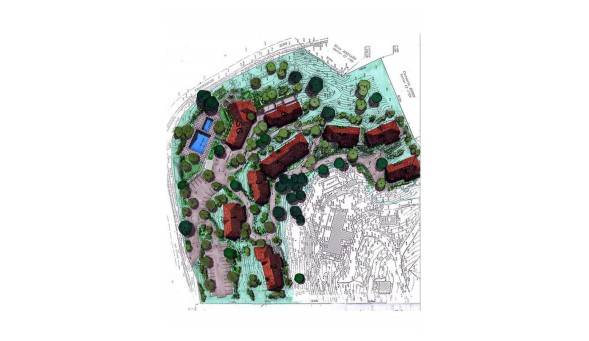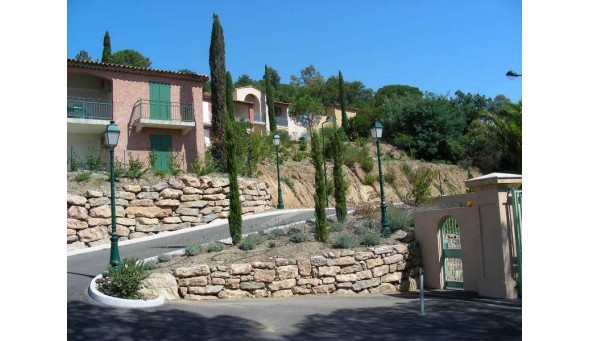La Castellane
Lieu du projet: Grimaud Type de projet : HOTELERIE - RESIDENCE DE TOURISME Maître d'ouvrage : OCEANIS Architecte : Atelier Xavier BOHL Date : 2000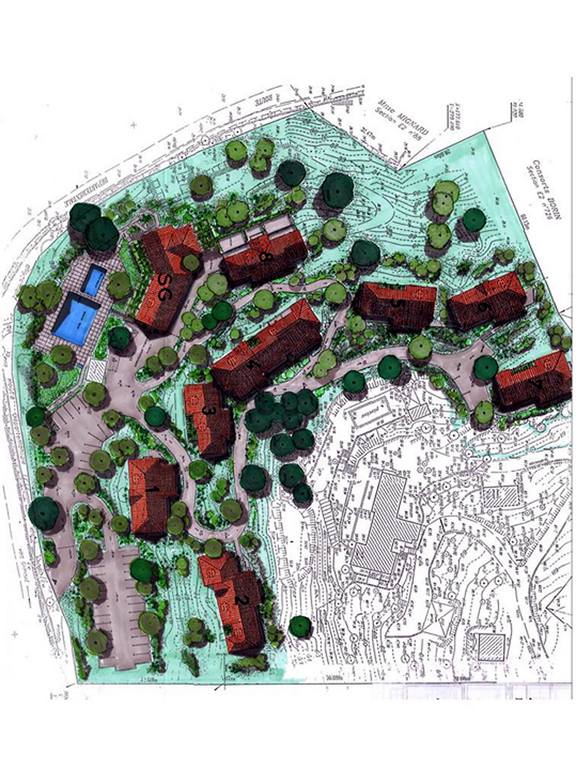
Description
Résidence hôtelière
Dominant un paysage provençal de carte postale, avec vignes, cyprès, oliviers et pins parasols,
sur un coteau exposé plein Sud, la résidence hôtelière de LA CASTELLANE se compose de 9 bastides
avec 6 suites soit au total 54 suites, un accueil avec réception, bar, restaurant, salle de séminaire,
une piscine à proximité d’une petite ruine conservée, un parc paysager structuré par des arbres
séculaires ombrageant les cheminements et le parking.
Surface terrain 30 000 m²
Surface plancher 4 500 m²
Hébergements 54 chambres
La Castellane offers all touristic amenities :
Land area 30 000 m²
Holidays resort
This resort is located on a south oriented hillside, in a typical Provence environment :
olive trees, mediterranean pines, vineyard, cypress trees . The old country house and the little
ruin have been preserved offering a taste of authentic place to live.
olive trees, mediterranean pines, vineyard, cypress trees . The old country house and the little
ruin have been preserved offering a taste of authentic place to live.
9 country houses including 54 accomodations, a reception center with bar, restaurant and meeting
room, a swimming pool, a landscaped park with century old trees offering shadow to paths and car parks.
room, a swimming pool, a landscaped park with century old trees offering shadow to paths and car parks.
Floor surface 4 500 m²
Accomodations 54 rooms
